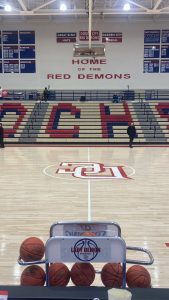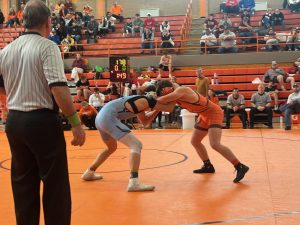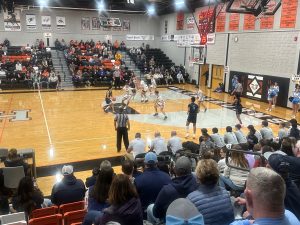Kansas State unveils new facility master plan

Manhattan, Kan. (K-State Sports Information)– K-State Athletics Director Gene Taylor unveiled today the largest capital project in department history ($105 million) as part of the overall facility master plan that will benefit all 16 Wildcat athletic programs and continue to foster an environment that builds champions.
The department has already raised more than $69 million of the $105 million total project cost, and construction on the first of four projects, the south end zone project at Bill Snyder Family Stadium, is scheduled to begin in May 2020 following approval later this month by the Kansas Board of Regents with completion expected by the start of the 2021 football season.
Also included in this capital initiative is the construction of a new volleyball arena, Olympic performance training center and a new football indoor facility and outdoor practice field. Construction of the final three components will begin once appropriate funding has been committed and approval has been given by the Kansas Board of Regents. World-renown firm HOK is serving as the architect consultant for the projects.
“One of our top departmental priorities is to provide our teams the best facilities they need to compete for championships while doing so in a manner that makes sense for K-State, both financially and practically, and this project is consistent with that goal,” Taylor said. “What is most significant to us, and also to our tremendous donors who have already contributed to our fundraising goal, is that these projects will have a direct impact on each and every one of our teams and student-athletes as well as significantly enhance the experience for our fans, especially for football and basketball games and volleyball matches. We could not do any of this without the wonderful donors that we have at K-State and all of the fans that routinely fill our stadiums and arenas, and we are very appreciative of their support.”
The south end zone project at Bill Snyder Family Stadium ($50 million) will include a new club/suite/loge premium seating area, expanded Legends Room event space, upgraded restrooms and concessions, additional concessions and new restrooms on the south concourse and new video boards in the southeast and southwest corners of the stadium. This project will also extend the northwest and northeast entrances to Bramlage Coliseum by 17.5′ adding nearly 4,500 square feet of additional concourse space inside Bramlage.
The new volleyball competition arena ($17.5 million) will have retractable seating for up to 3,500 fans and also house new locker rooms, team lounge, staff offices, training spaces and a team theatre. Adjacent to this facility would be the new Olympic Performance Training Facility ($13 million) which would house spaces for a strength and conditioning center, sports medicine, locker rooms, team rooms, equipment and nutrition areas and storage for Olympic sport teams.
On the east side of Bill Snyder Family Stadium, the new indoor football practice facility ($24.5 million) would include a 200′ x 400′ practice field with 65′ roof clearance and accessibility to the Vanier Complex and football stadium. Additional features would include a limestone exterior to match stadium and campus architecture as well as a new outdoor practice field.
“While we have a great start to fundraising which has provided momentum, energy and confidence, it is imperative that Wildcat fans continue to contribute at any level and be a part of this very important initiative to cement our position as a leader in the Big 12 and collegiate athletics,” Taylor added.
K-State Athletic Director Gene Taylor








